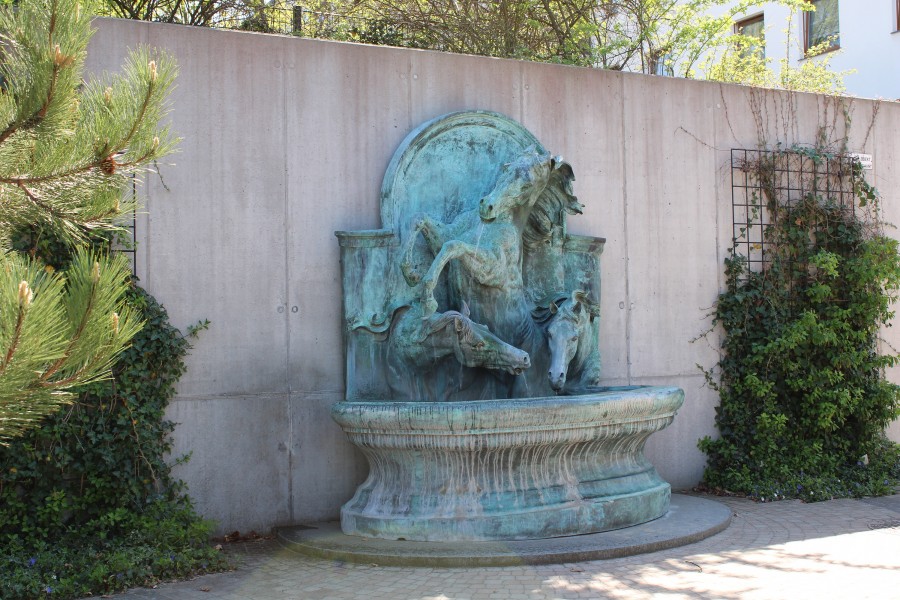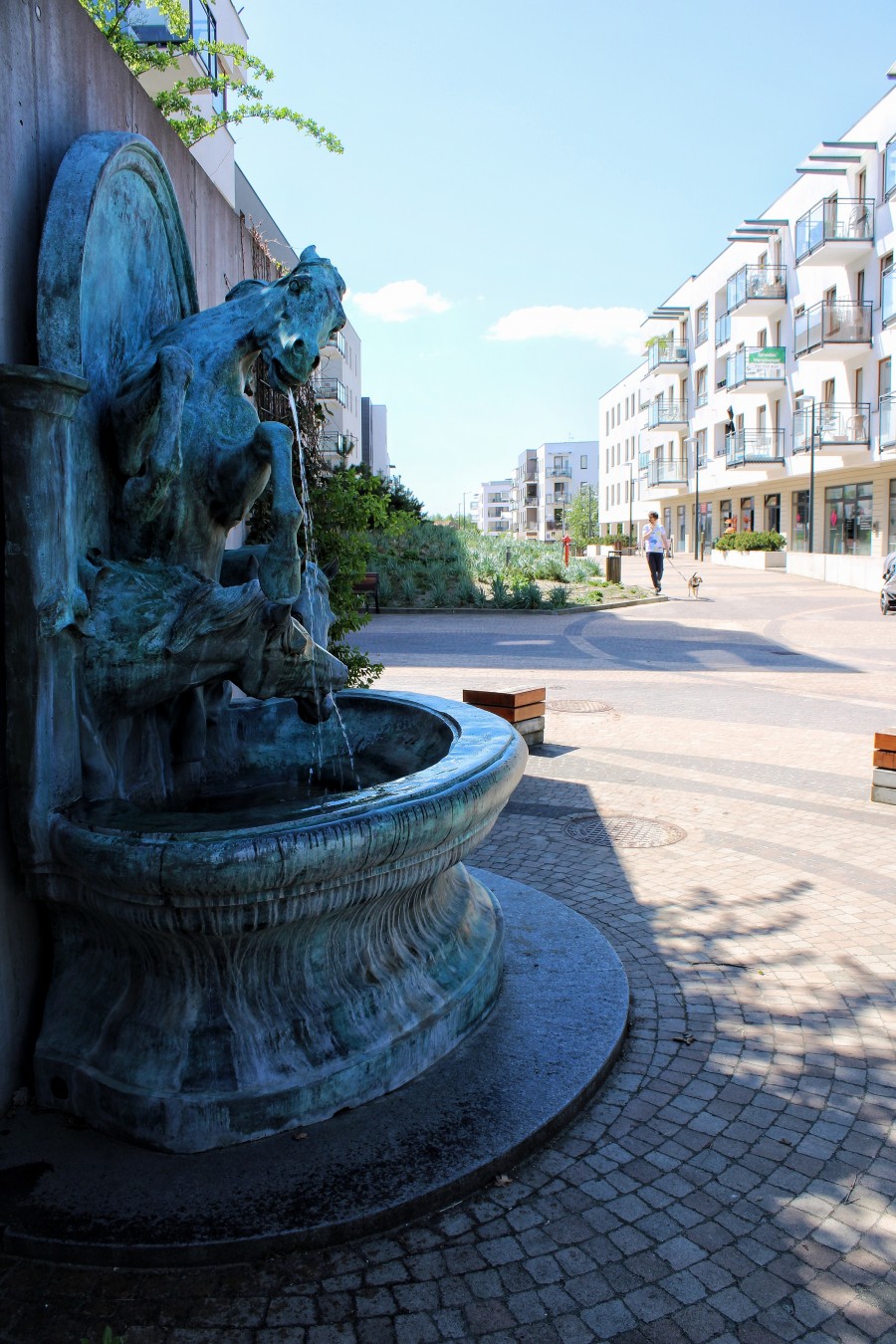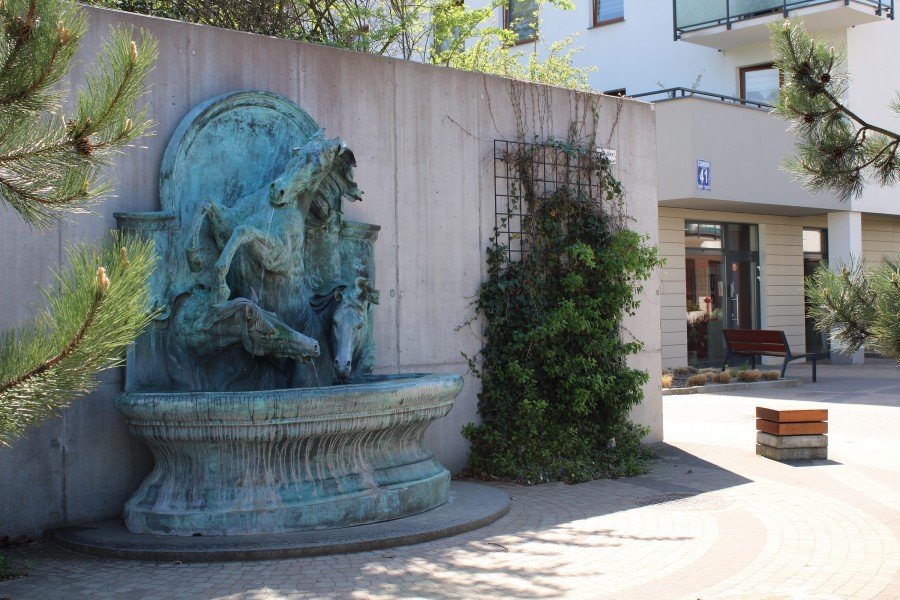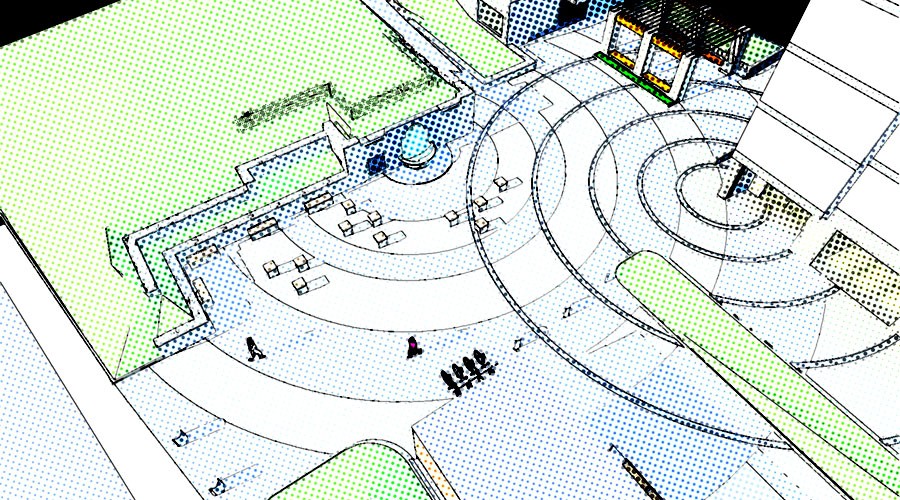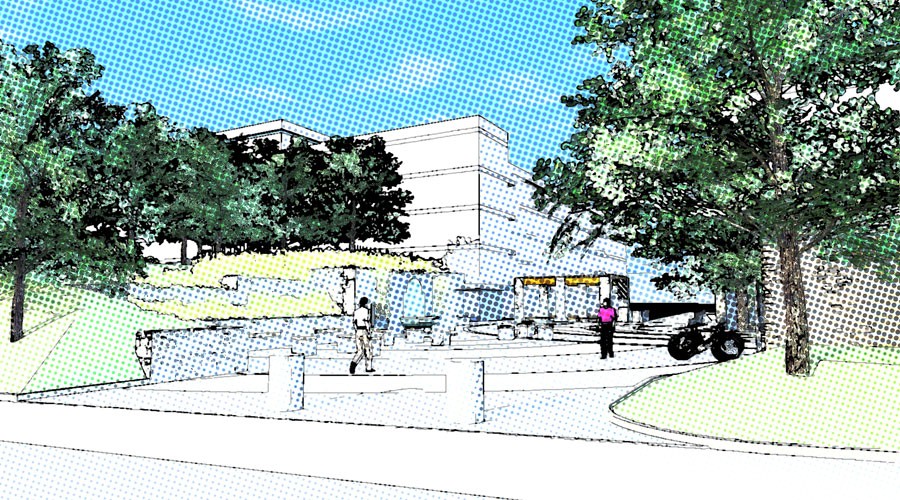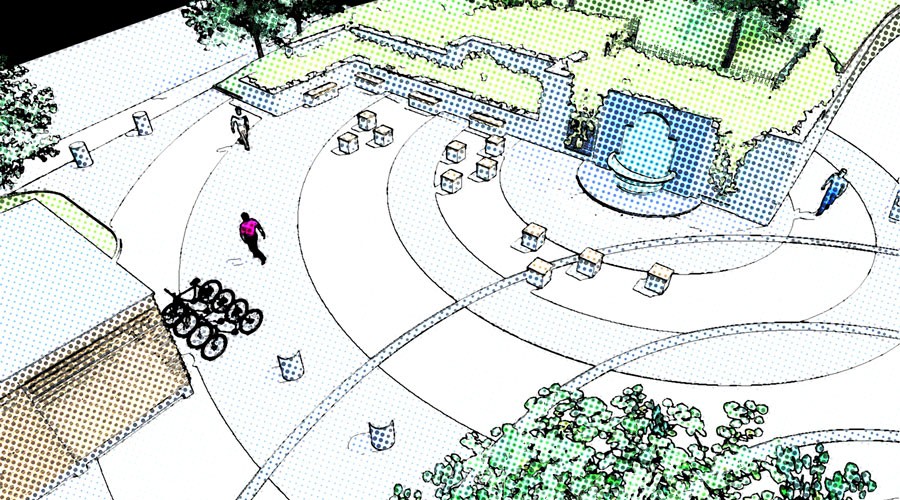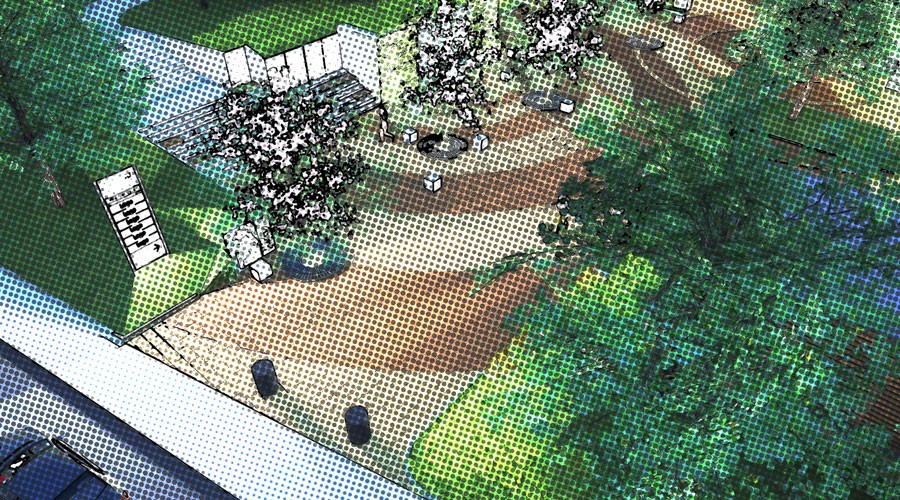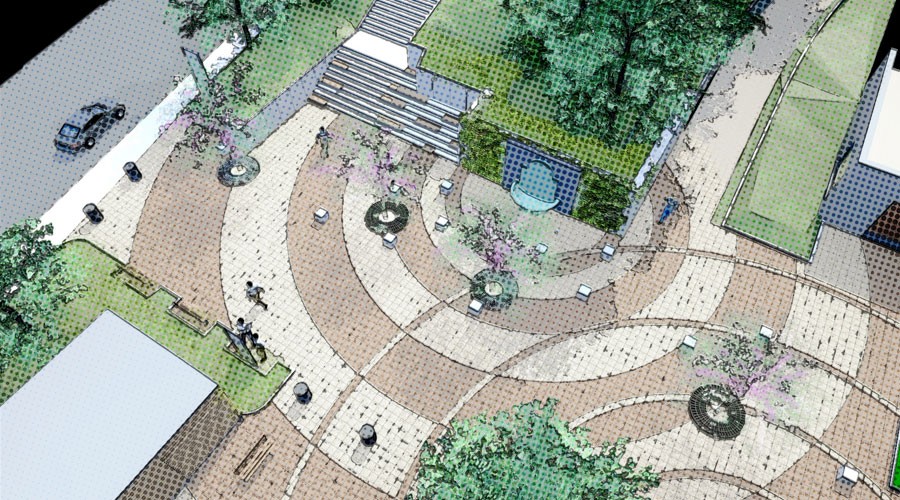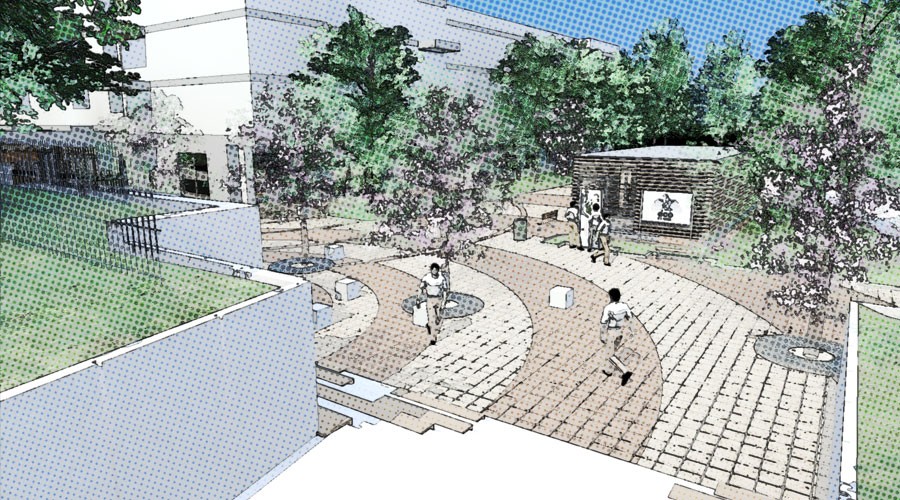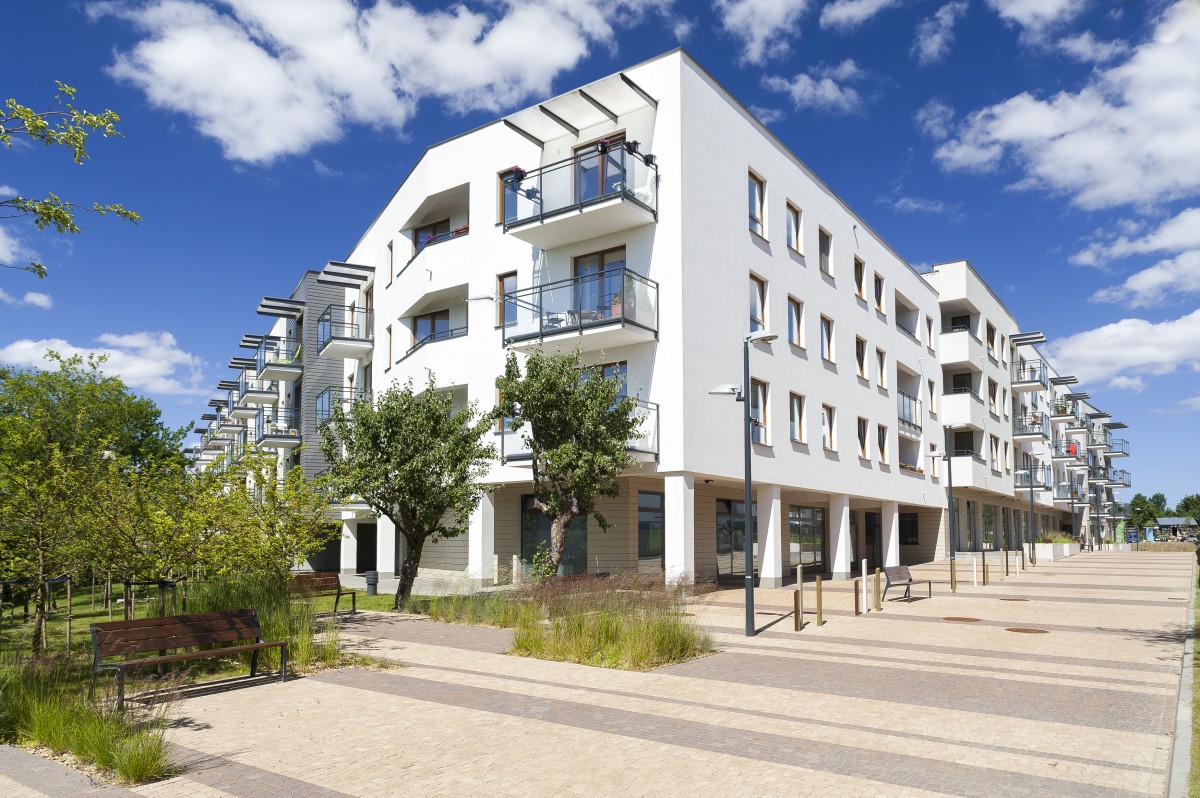
About the project
Wolne Miasto estate was designed by “ECO-CLASSIC ARCHITEKCI” design studio located in Warsaw at ul. Bukowińska 22 B, operating since 1997.
Wolne Miasto estate was designed in the shape of a traditional town with abundant green areas, a clear layout of internal streets, a representative main alley and an urban square, in such a way as to save as much as possible of the existing landscape with its gently rolling hills, meadows and old orchard, and integrate it into the planned investment. The estate consists of eight multi-family residential and service buildings adjusted in height to the hilly terrain. The designed layout includes about 1,100 flats, which gives the complex the status of an independent housing estate. The buildings are low 3-storey buildings with representative halls and functional, spacious flats with a height of 2.70 m. The main motif repeated in all buildings are birds. Each building has its own name, which is the species of local bird. Inside, there are also photographs of many species of birds.
The adopted compositional and functional principle in the field of communication creates a clear layout of pedestrian routes and perpendicular routes running between building wings and connecting the main axis with entrances to staircases and leading pedestrian routes to streets and parking lots. The designed urban layout allows for a clear distribution of functions within the estate. The service functions are designed in the ground floors of the individual stages along the main pedestrian route and the main town square. The adopted layout of the development allows for its optimal adaptation to the demanding, natural terrain in the area of the investment.
- all apartments have balconies, terraces or backyards
- gorgeous grove and park
- multitude of bird species
- the largest recreational green area
- safe space without car traffic inside the estate
- security and monitoring services
- innovative technologies in the Wolne Miasto estate: solutions reducing the effect of electrosmog
more than 100 bird species living in the green areas of the estate
Building
Plain low-rise buildings and eliminated architectural barriers coupled with the guiding principle of the “golden mean” adopted by the developer to combine innovation, functionality and well thought-out solutions define the advantages of this project.
Three- and four-story living quarters situated perpendicularly to the main driveway will have approximately a U shape. This will create inner yards inside the quarters, taking their inspiration from the arrangement of an English landscape garden: quiet, cozy spaces abundant in varied greenery with park alleys and small playgrounds. On the ground floors of the residential buildings along the main estate promenade, there will be shops and businesses. The centerpiece of the project is the Fountain Square, and the unusual and surprising sculpture erected on the square, i.e. a bronze fountain representing three horses. This is probably a 100-year-old replica of a Baroque garden sculpture from France.
Light facades in neutral colors, stylistically divided into smaller sections, make the buildings look like compounds of individual town houses. Stylish finishing materials such as clinker, wood, glass and aluminum will add refinement to the design. Extensive development of the estate harmonizes with lush vegetation and the surrounding rolling landscape.
Construction Stages
The Wolne Miasto estate is a multi-stage project. The estate will comprise 8 buildings in the shape of a “U”.
- Stage 1 – at Cedrowa 27 was released for use in 2013. There are 184 apartments in the building.
- Stage 2 – at Cedrowa 41 was released for use in 2016. There are 192 apartments in the building.
- Stage 3 – at Cedrowa 29 was released for use in 2017. There are 184 apartments in the building.
- Stage 4 – at Cedrowa 29 was released for use in 2018. There are 195 apartments in the building.
- Stage 5 – stage during construction.
- Stage 6 – stage during the desing
The architecture of the Wolne Miasto estate was designed by the ECO-Classic Architekci workshop.
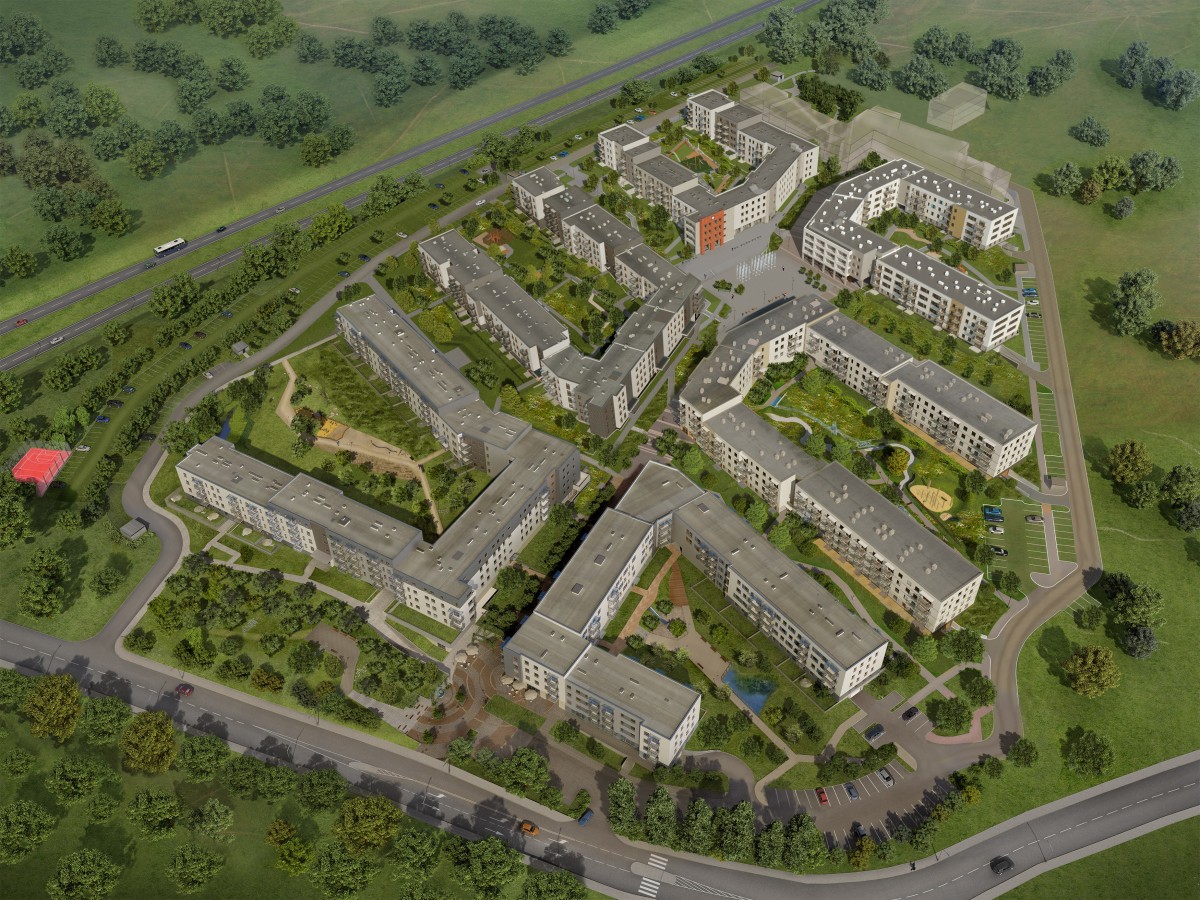
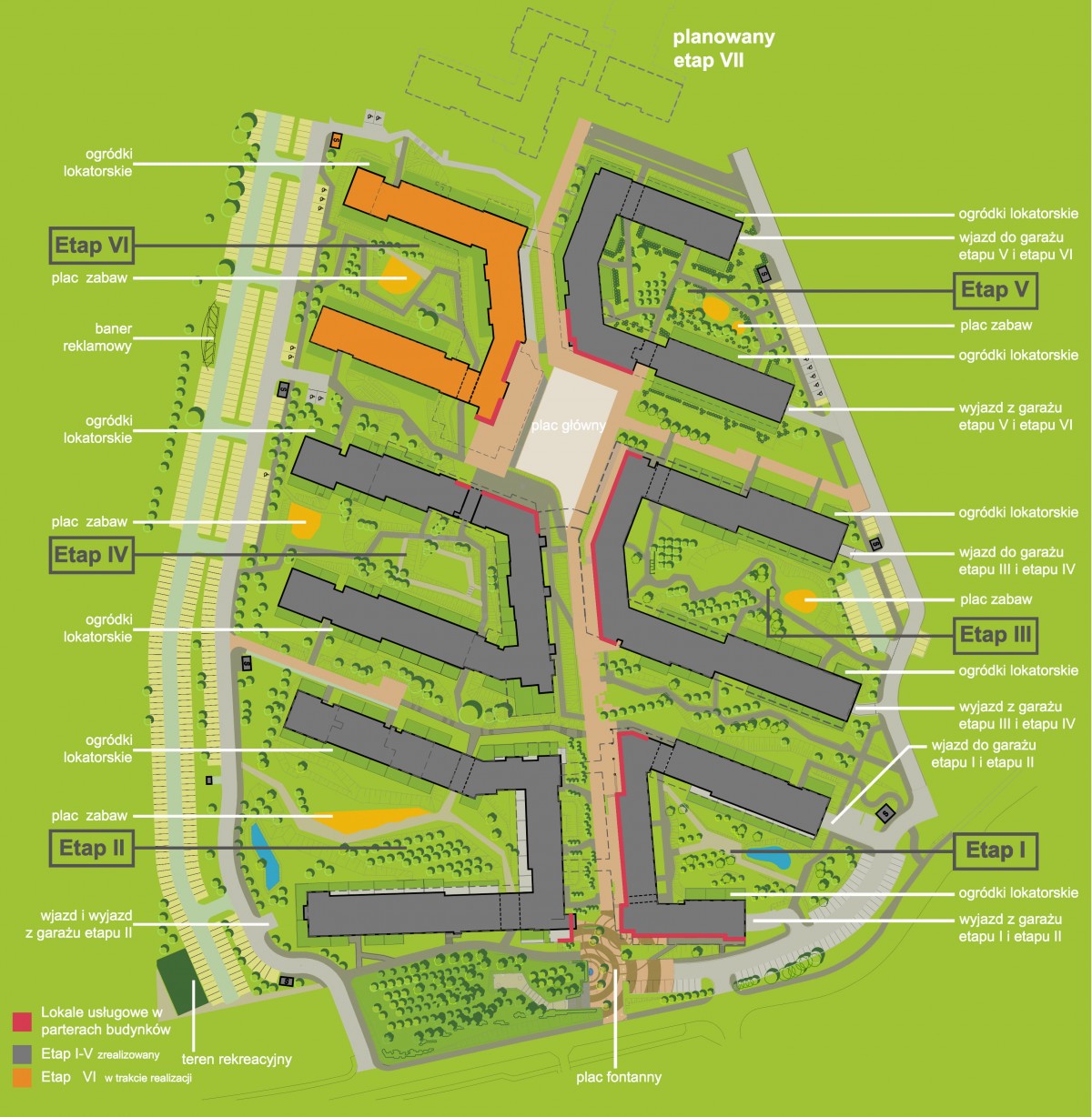
Learn about the plan of the estate.
Located along the axis of the main alley are buildings within individual construction stages. Between them, there are residential backyards, playgrounds, and alleys with access to service facilities on the ground floor. Marked on the plan are also entries to the garages, an access road, and a multi-use recreational area. Outlined in the background are new buildings being part of further construction stages of the Wolne Miasto estate.
Settlement
The Free City symbiosis of the residential functions and the beauty of a natural landscape. Immersed in the exuberant green of trees and bushes and with a park and a small pond nearby, this is a perfect place for those who appreciate the comfort of urban living without missing out on the contact with nature.
In addition to preserving the trees that provide home to numerous species of birds within the estate grounds, the developer has taken an initiative to mount nest boxes and hold educational workshops for children in collaboration with the Polish Birds Association.
Birds are an integral part of the Free City estate and are also made so by naming the entrances to staircases in Stage buildings after bird species and adorning the corridor walls with pictures of birds and boards with interesting facts about them.
The Free City is a unique estate spontaneously merging the residential functions with the respect for exceptional natural resources.
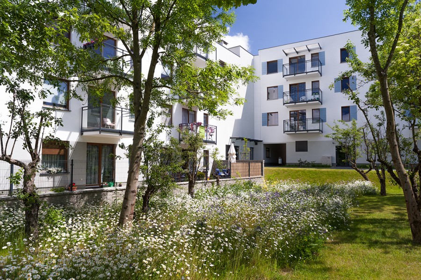
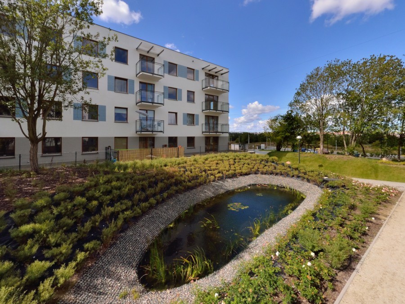
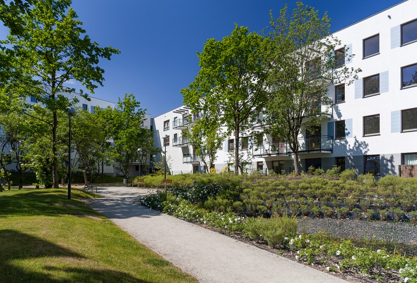
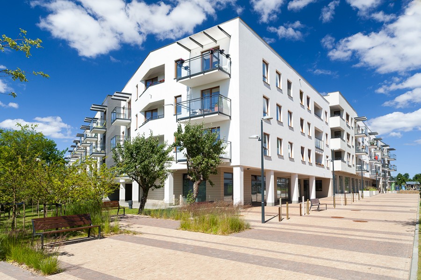
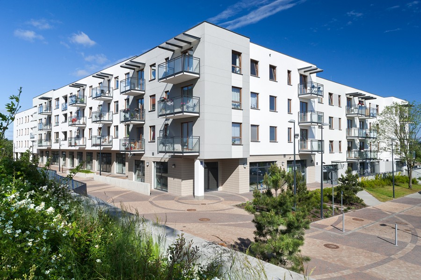
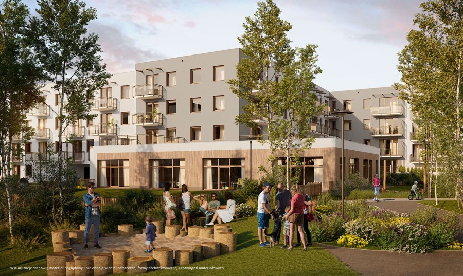
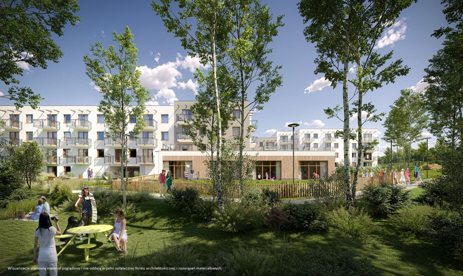
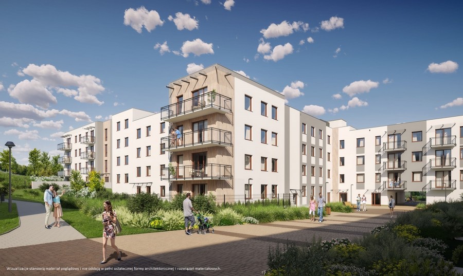
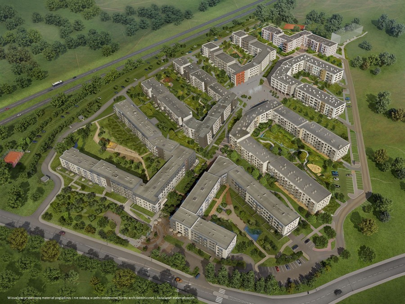
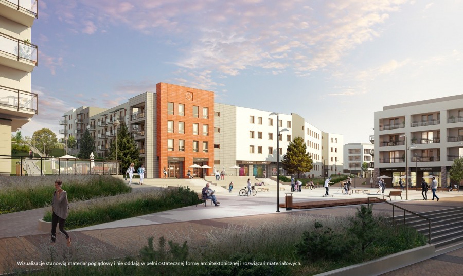
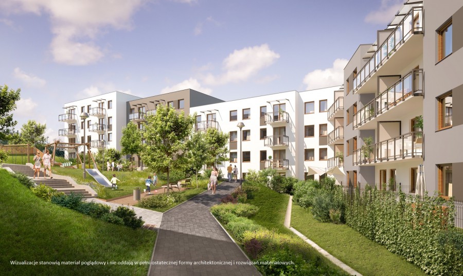
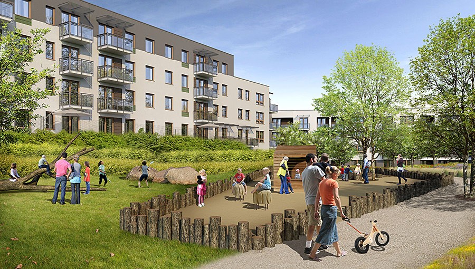
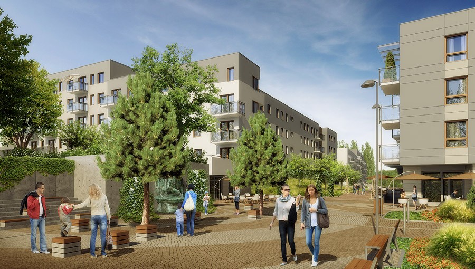
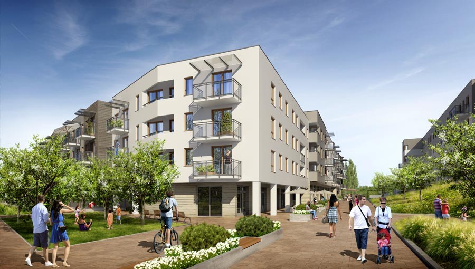
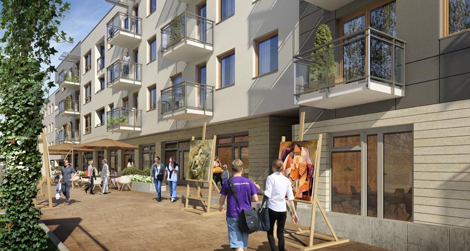
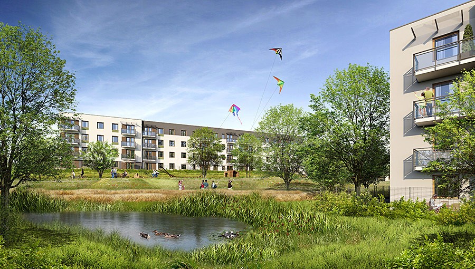
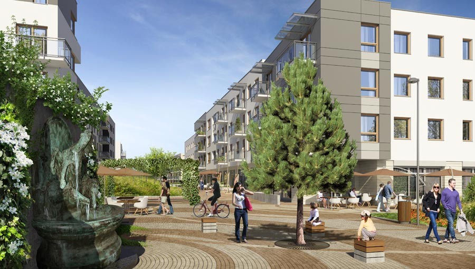
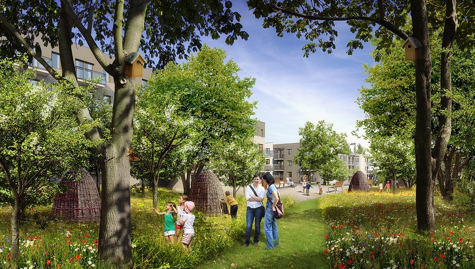
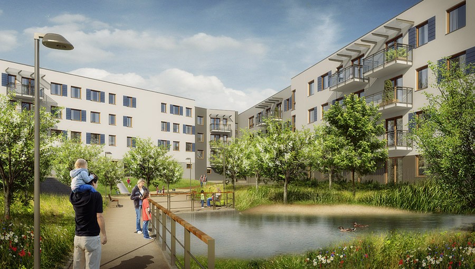
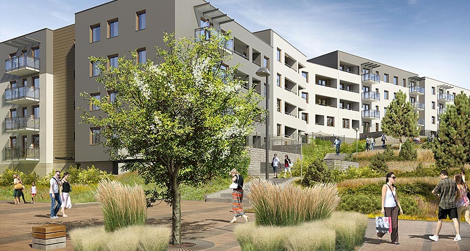
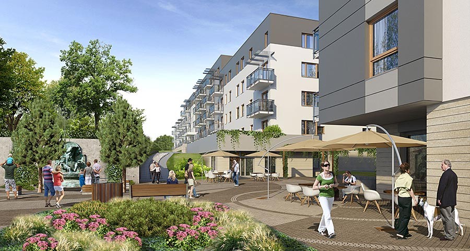
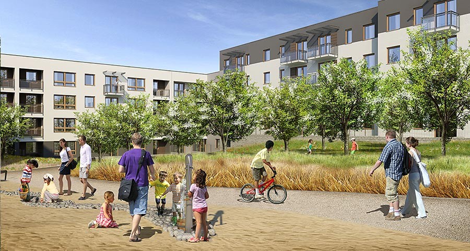
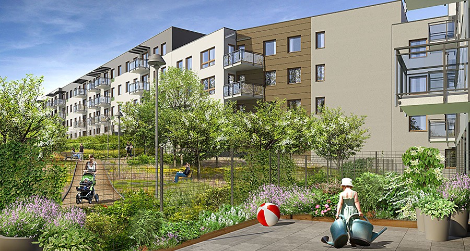
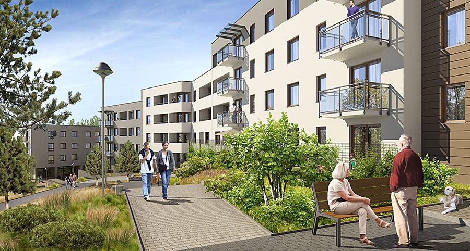
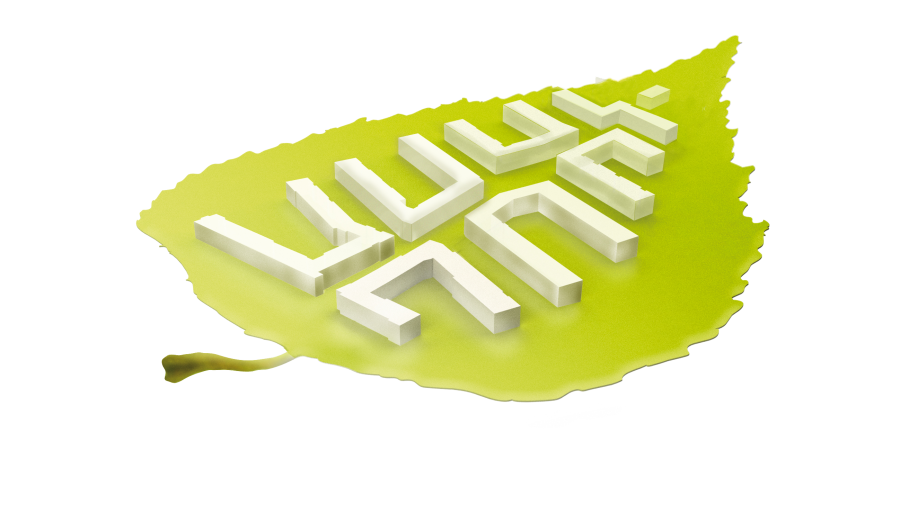
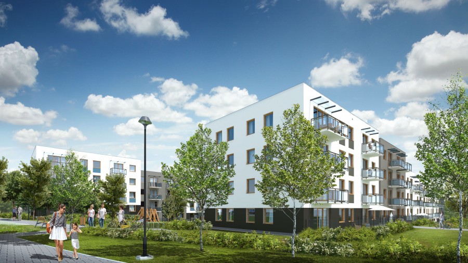
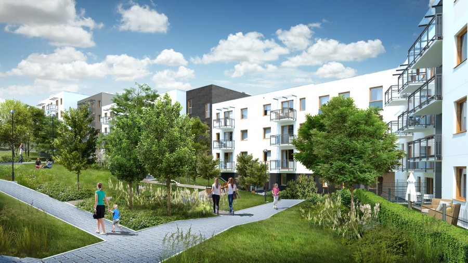
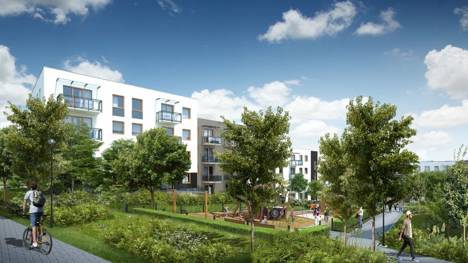
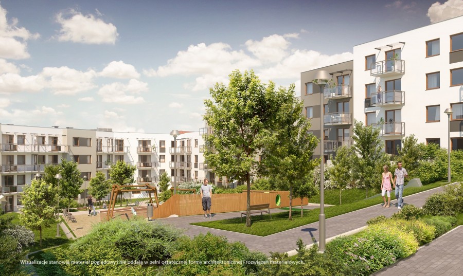
Project
Free City is a project whose implementation has been spread over the stages. Construction began on Cedar Street and will be proceeded into the plot. Designed complex of buildings, each of which is shaped like the "U" letter in such a way that the release of building as large a space left nature. Ultimately, in the Free City is to be built 1200 apartments in low-rise, commercial and service trade, courtyards, playgrounds, developed green areas, parking places. Free City is designed as a modern town harmonized with its surroundings. It provided that each building had its immediate neighborhood recreational areas. Between the buildings we left the a lot of places to relax, green, and some stand is an existing orchard - paths, squares, lit and varied elements of small architektury.
"Fountain" plaza
Free City in the imagination of architects - "Fountain" plaza.
